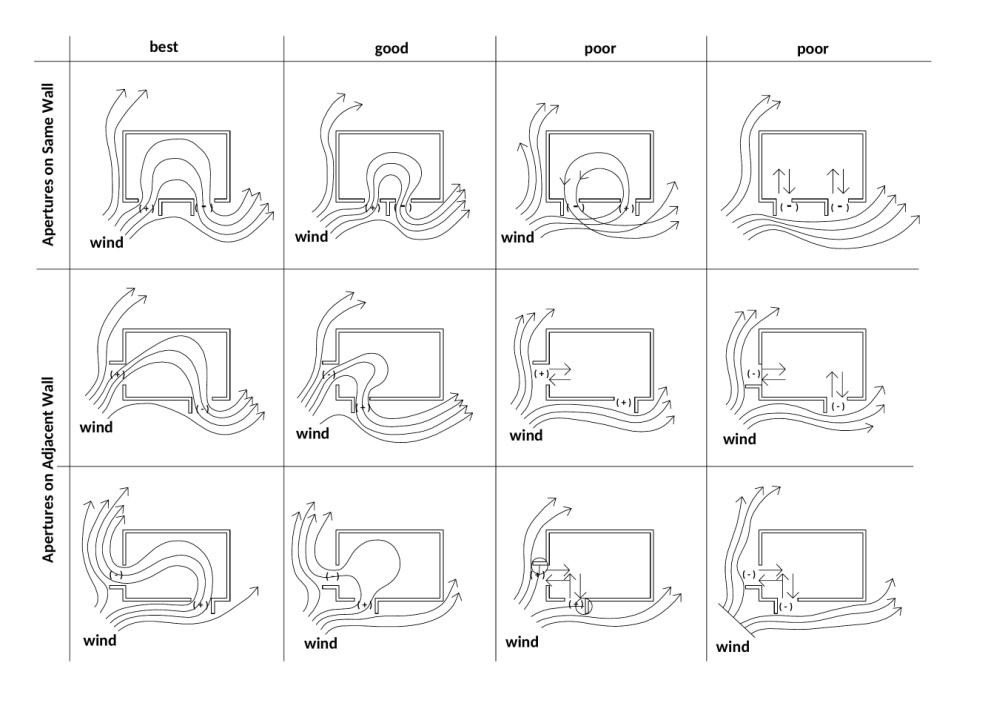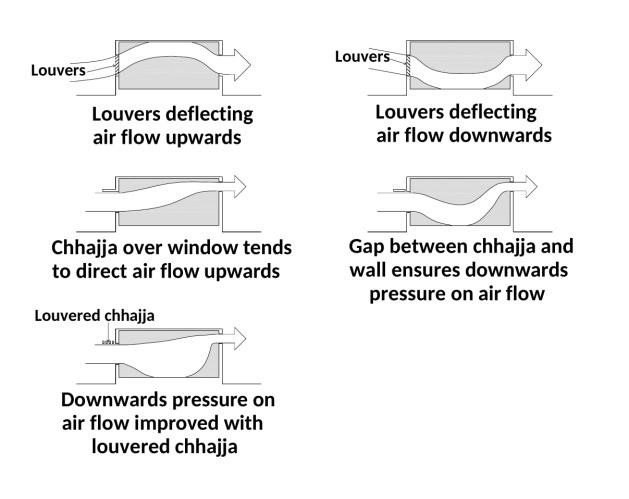17
Aug 2022
The Building Design Responsive to Climate
Introduction
In India right from ancient times buildings are schematically designed based on Vastu Purusha Mandala, Nav-graha Mandala, Nav-Rasa, etc. Kautilya has showcased many town planning modules based on “Eight Orientations and Vastu Purusha Mandala ”. But in Modern Era buildings are designed many times by overlooking the sun-path, climatic aspects, and wind directions. Majority of time such buildings rely on mechanical aspects to get comfort.
Reality for Sustainability in India
India is now in intensive development, which will bring with it many new and varied changes, economically and socially, for the general well being of the population.
On this background there are many choices with the developer and designer:
- Non-sustainable, copying the conventions, fashions, and mistakes of the ‘developed world’.
- Sustainable, developing fresh, original, appropriate patterns of development, responsive to the needs of Indian society and resources, contributing to the ‘New world environmental order’.
India houses about 16% of the world’s population (a proportion which is still increasing); China about 21%, and if one looks at all Asia, the region accounts for 59% of the people of the world – and the whole region is in a greater or lesser state of accelerated development. (Source: Climate responsive architecture)
If the per capita energy consumption of the Asian region increases to the levels of Europe, global energy consumption will increase by 115%, (Source: Climate responsive architecture) with almost unthinkable global environmental consequences. The global environment in the future is in danger. So just copying the planning strategies of the developed world is unfair. The Indian architects should think of strategies suiting the Indian climate, economy and society. At the planning stage only, they should think of surrounding, local micro climate, wind flows, sun path, available resources and minimalism. India is preoccupied with its own problems, and will hopefully make some serious efforts to put their own house in order to follow reduction in possible energy consumption.
Sustainable Architecture
How are we going to achieve architectural sustainability? Certainly not through following “conventional” western design patterns, copying stylistic fashion, or adopting inappropriate technological fixes from other climates, regions, or cultures. The rigid bureaucratic controls help in achieving this in diverse countries like India. But the real solutions must come from “within”, by following:
- Select diverse and locally adapted solutions for development.
- Use of locally available appropriate resources suitable to local climate response.
- Design for local social customs, conventions and aspirations.
- Use original thinking based on vernacular aspects rather than adopting or copying readymade ideas.
- Conserve non-renewable energy – limit it to use highly efficient, essential functions, understand the need of massive consumption.
- Introduce incentives for energy efficiency, climatically responsive developments, by understanding micro climate, sun-path, wind flows.
- Utilize energy performance equipment and systems.
These are just a few ideas, approaches and concepts that are fundamental to a sustainable approach to development of the built environment.
Methodology
The following 10 steps can be considered before designing the building:
- Perform a site analysis
Determine the weather patterns, climate, soil types, wind speed and direction, sun path, habitat and geology of the site. Document all these aspects while zoning the building. This is an approach which considers the best environmental sustainability practices. - Layout the building on the site
By understanding the factors of site analysis, use a basic massing of the building layout by understanding design constraints like access, entrance, circulation, connectivity, design program, etc. - Orientation of the building based upon cardinal directions (sun path)
By understanding the sun path orient the building to reduce direct heat on the facades of the building as well as to minimize heat generation due to radiation.

Fig 1: Shading of the building.
(Source: https://fairconditioning.org/knowledge/passive-design/form-and)orientation/)
- Select the appropriate window areas and glazing types based on orientation
The window openings on the wall can be planned by understanding figure no. 2. Avoid massive openings on south facades. If not possible south facing facades should utilize a window area appropriate to its orientation and glazing should utilize a double or triple paned glass with a low e-coating.

Fig 2: Window locations and wind flow.
(Source: http://www.yourhome.gov.au/passive-design/orientation)
- Design building envelope by understanding sun path
When designing the envelope of the building, especially the southern façade inclined it by understanding altitudes and azimuth for critical conditions. The opacity, transparency and openings can be determined by understanding surroundings. - Minimize the building footprint
By minimizing the building footprint the cost of massive excavation can be saved. Facades will be more in area to get sufficient light and cross ventilation. Desired space will be available for plantation to cool down surrounding and to divert desired wind flows.

Fig 3: Design of foot print of building
(Source: http://www.nzeb.in/knowledge-centre/passive-design/form-orientation/)
- Design for natural ventilation
By understanding natural wind flows and diverted wind flows, design inlets of appropriate sizes and design outlets to escape warm air at higher locations compared to inlets. It can cut down the consumption of electrical devices indoors.

Fig 4: Design of natural ventilation different types
(Source: http://www.yourhome.gov.au/passive-design/passive-cooling)
- Design for occupants comfort
By using natural systems i.e. sun and wind, reducing the amount of energy used to cool and heat the building can result in using natural systems, meaning the sun and the wind. The window openings are operable to adjust comfort conditions indoors as per occupant’s whim. - Energy modeling and analysis
Energy modeling, lighting models, day lighting studies, computational fluid dynamics are other different tools that designers can use while designing by understanding the local climate and microclimate features specific to the site. - Perform multiple iterations
If you are not successful in desired results, then utilize the above constraint with other alternatives repeatedly and arrive at the best solution with comparative analysis.
Conclusion
In developing countries like India, the architectural designs can be made very sensible at the planning stage only by understanding sun path, micro climate of the site, wind directions, locally available material and vernacular aspects like culture, social and economical impacts of the society, to conserve energy for every development.
How much energy is being saved in such cases? Further research can be done to calculate the amount of energy saved with comparative analysis of various methods adopted for mechanical ventilation.
Bibliography
Arvind Krishnan, Nick Baker, Simos Yannas, S. V. Szokolay, Climate Responsive Architecture, a design hand book for energy efficient buildings, Tata McGraw – Hill publishing company ltd., New Delhi, 2001.
Vellard Gerd Hatje, Architecture and the Sun, Thames and Hudson, London.
Sergi Costa Duran, Architecture and Energy Efficiency, Loft Publication, Barcelona, Spain, 2011.
https://fairconditioning.org/knowledge/passive-design/form-and)orientation/
http://www.yourhome.gov.au/passive-design/orientation/
http://www.nzeb.in/knowledge-centre/passive-design/form-orientation/
http://www.vaastuinternational.com/vaastuhouse.html
Ar. Sachin Prabhu,
Professor, LSRSoA
For more information in our other Architecture and Interior Designing Courses, visit the following course details:



